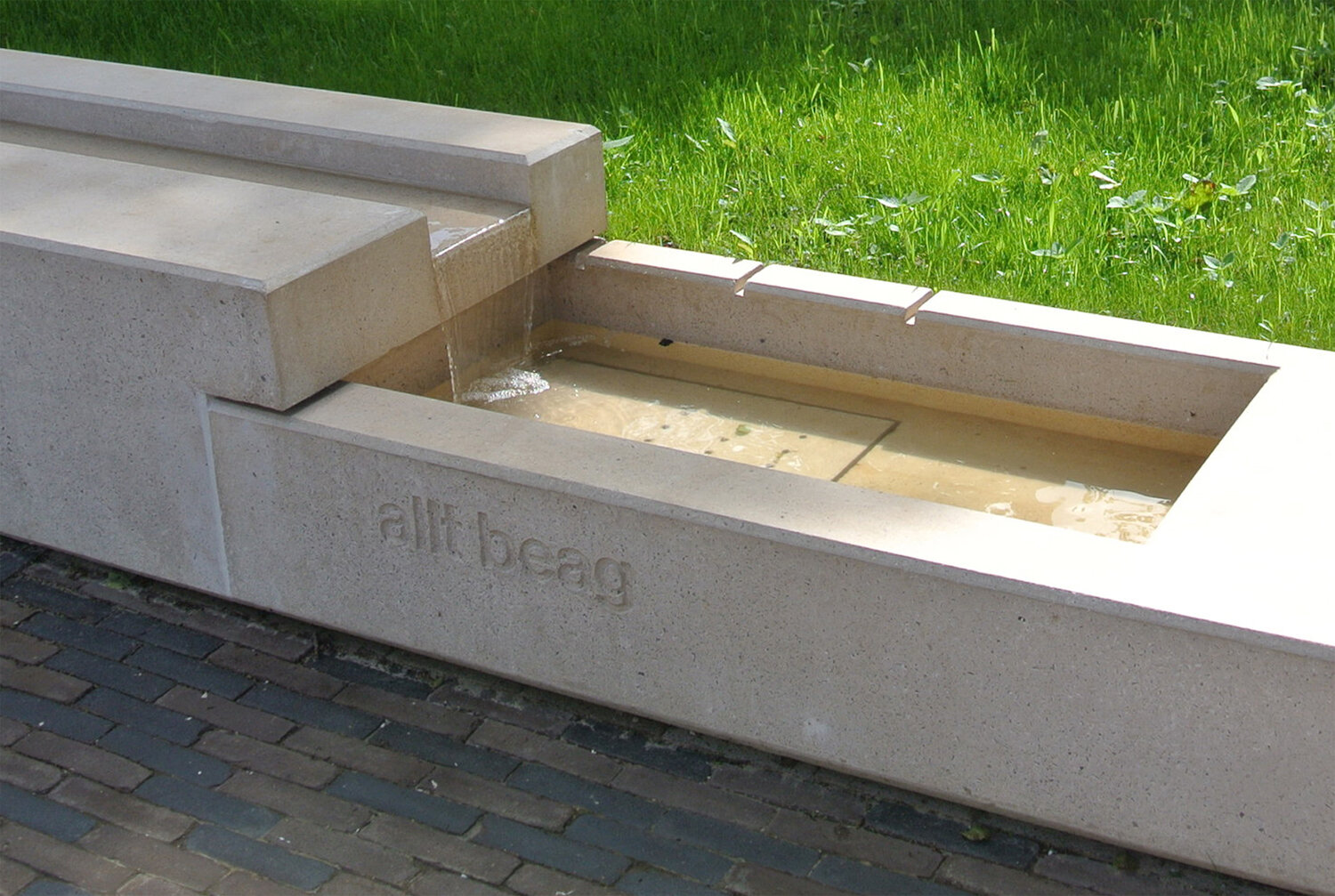
Maggies Centre, Lanarkshire
Working with Reiach and Hall Architects, Rankinfraser designed the landscape and gardens of the Maggie’s Cancer Care Centre at Monklands General Hospital in Lanarkshire. The building and gardens are conceived as a single linked composition, the gardens as a ‘hortus conclusus’ with an entrance courtyard to the west of the building and a shady woodland garden to the east which are both enclosed by a perforated brick boundary wall extending from the building itself. Both retain existing mature trees. The landscape is intended to flow into and through the building with internal planted courtyards and simple external spaces integrated into the heart of the centre. Equally water has a continuous presence within the landscape in the form of an elegant rill in the entrance courtyard and a raised still reflecting pool which terminates the west garden.
Client: Maggie’s Cancer Care Centres
Status: Complete 2014






