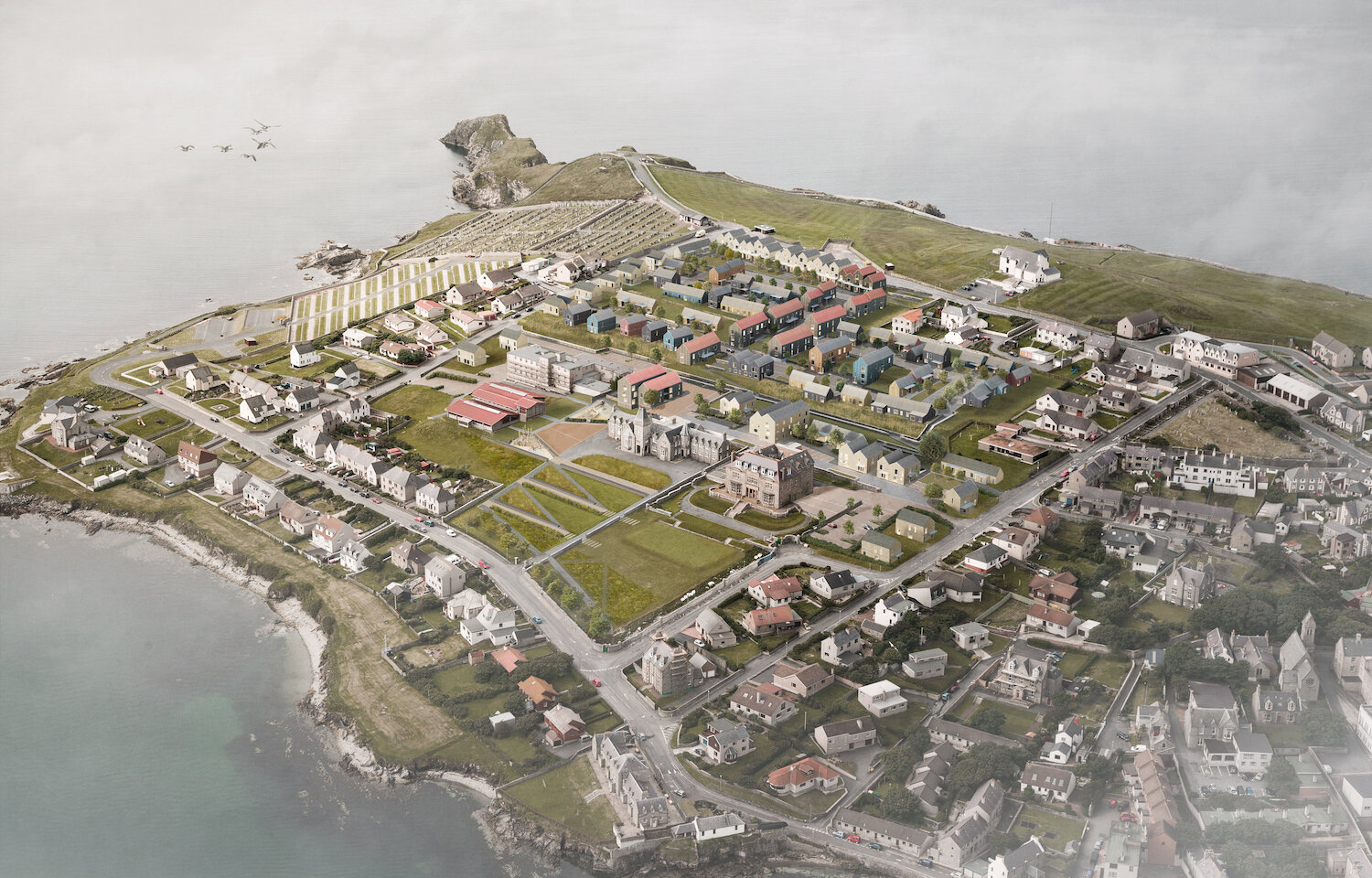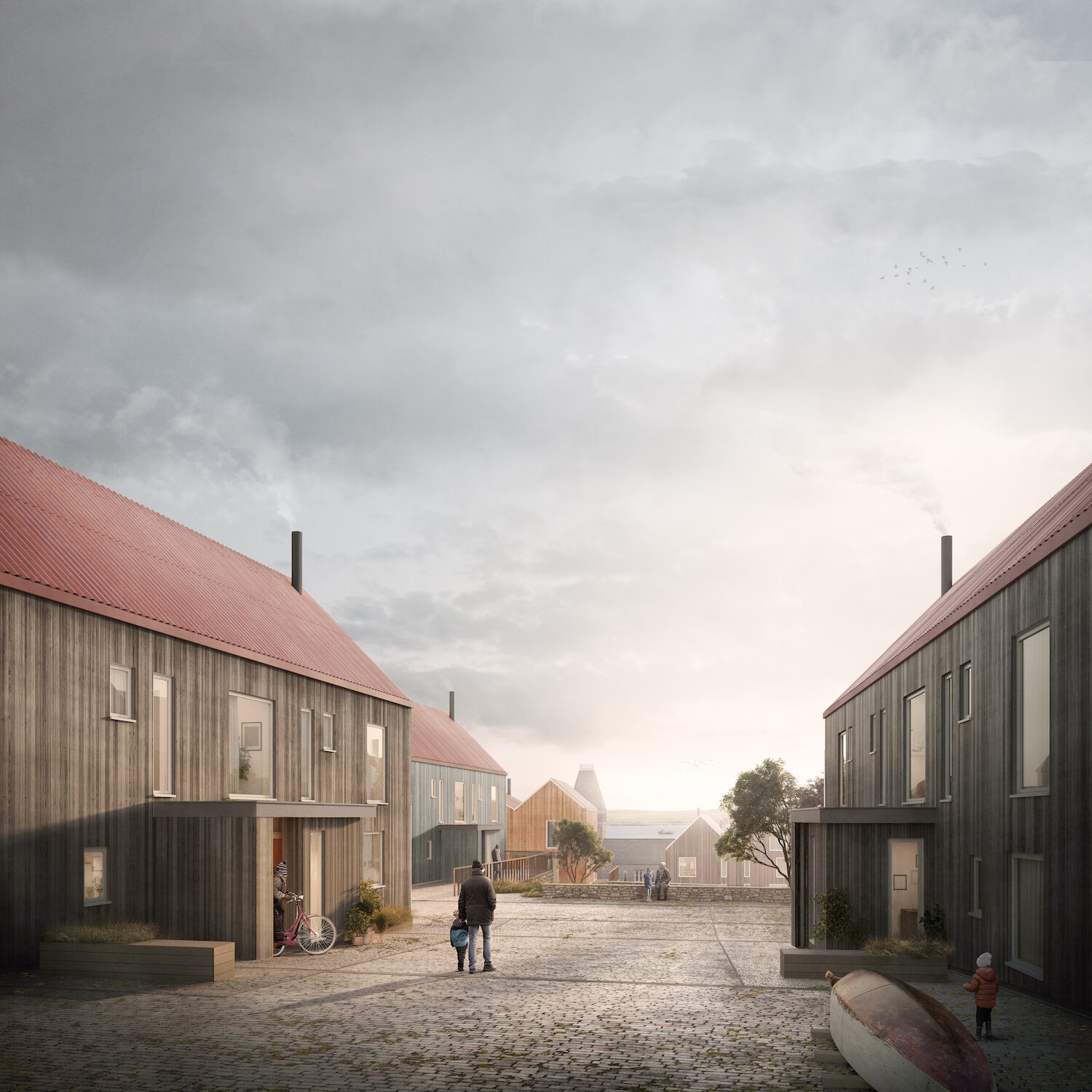
The Knab, Lerwick
The purpose of the Masterplan is to provide a placemaking and development framework for the future development of the site. It sets out the placemaking principles, the spatial arrangement of the routes, streets, public spaces and plots, and design guidance for the buildings, landscape and spaces. Future planning applications for the development of the plots will be expected to adhere to the Masterplan.
Working closely with 7N Architects, rankinfraser landscape architecture worked from the beginning of the process to establish the overall structure and spatial framework for the masterplan. This was achieved by; analysing the townscape and landscape of Lerwick and the wider islands; studying the extreme site topography and establishing a rhythm of development terraces; defining an appropriate scale of courtyard and open space based on townscape studies.
The project is extremely significant for the islands and for Lerwick in particular given the size of the site and how infrequently sites like this become available in Shetland. The economy of the town centre of Lerwick is fragile and the relocation of the high school has already seen a changing dynamic in terms of footfall and spending patterns. Shetland is currently suffering from a lack of mid-market affordable housing of the type that will attract young professionals and young families to either stay or return to the islands.
Shetland Islands Council therefore took the opportunity to commission a comprehensive masterplan for The Knab site in a attempt to retain control of the regeneration potential of the land and develop a vision for the widest public benefit. To ensure islanders were supportive of the proposals, extensive stakeholder engagement was undertaken during the planning process.
Image Credit: 7N Architects & Darcstudio


