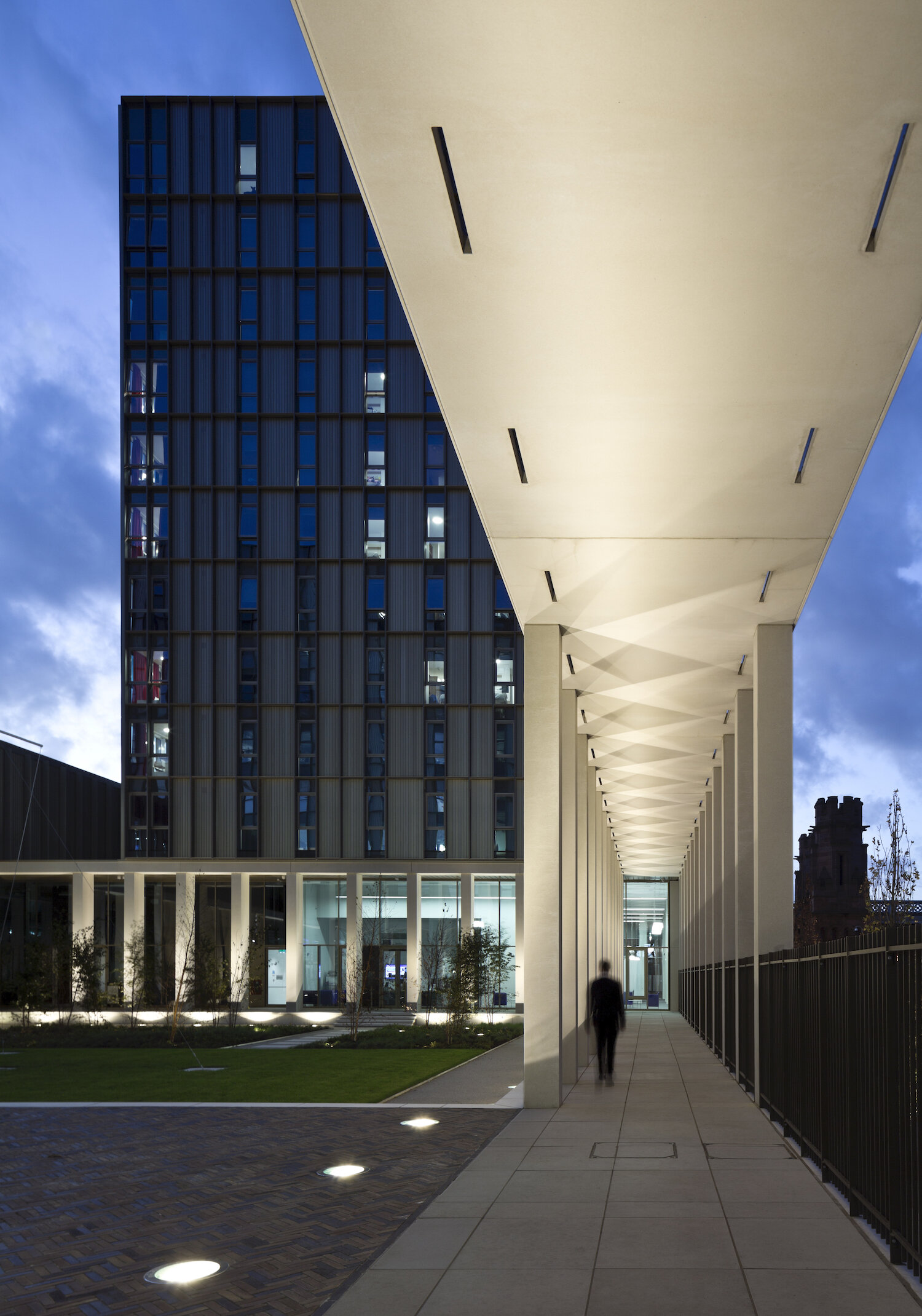
City of Glasgow College
City of Glasgow College was won following a competitive dialogue process with Rankinfraser as part of the Sir Robert McAlpine team, led by Reiach and Hall Architects with Michael Laird Architects. The development is on two sites at City Campus on Cathedral Street and Riverside Campus adjacent to the River Clyde.
The Riverside Campus replaces the existing Maritime College on the site and additionally provides new Halls of Residence. The new buildings are clustered around a cloister garden conceived to take advantage of the open outlook to the River Clyde. Rankinfraser’s scope included the design of all hard and soft external works, including the Cloister Garden, the future building expansion site adjacent to Ballater Street and works to the south side River Clyde walkway itself. Notable aspects of hard works materiality include the bespoke architectural metalwork and bespoke precast concrete units which frame the Cloister Garden and provide a ‘noble threshold’ to the building entrance of Crown Street. Small-scale random mottled Dutch clay pavers provide colour and scale contrast. Multi-stem Birch and ferns provide a counterpoint within the formality of the Cloister Garden. Elsewhere, extensive specimen Oak trees frame the site and a large scale Birch ‘hedge’ separates the future development site from the core of the campus.
City Campus is on the edge of the city centre straddling a steep site between Cathedral Street and St Mungo Avenue to the north with a 10 metre fall beween St Mungo Avenue and Cathedral Street. This change in level informs the design of the building and its associated landscape. The main entrance to the building is at the high point of the site allowing access to the middle of the building plan. External precast concrete steps are conceived as a monumental and sculptural south facing public space which conceptually and materially link the building to its landscape setting. The steps are designed with differing, complementary rhythms including seating steps to allow for social interaction and student meetings. Pine trees are incorporated into this rhythm. A ramp access up Allen Glen Place links these public spaces to Phase 2 of the project where an existing College building is demolished to allow for future development. In the interim, a new park is created on the site.
Client: Sir Robert McAlpine
Architect: Reiach and Hall with Michael Laird Architects
Status: Complete






