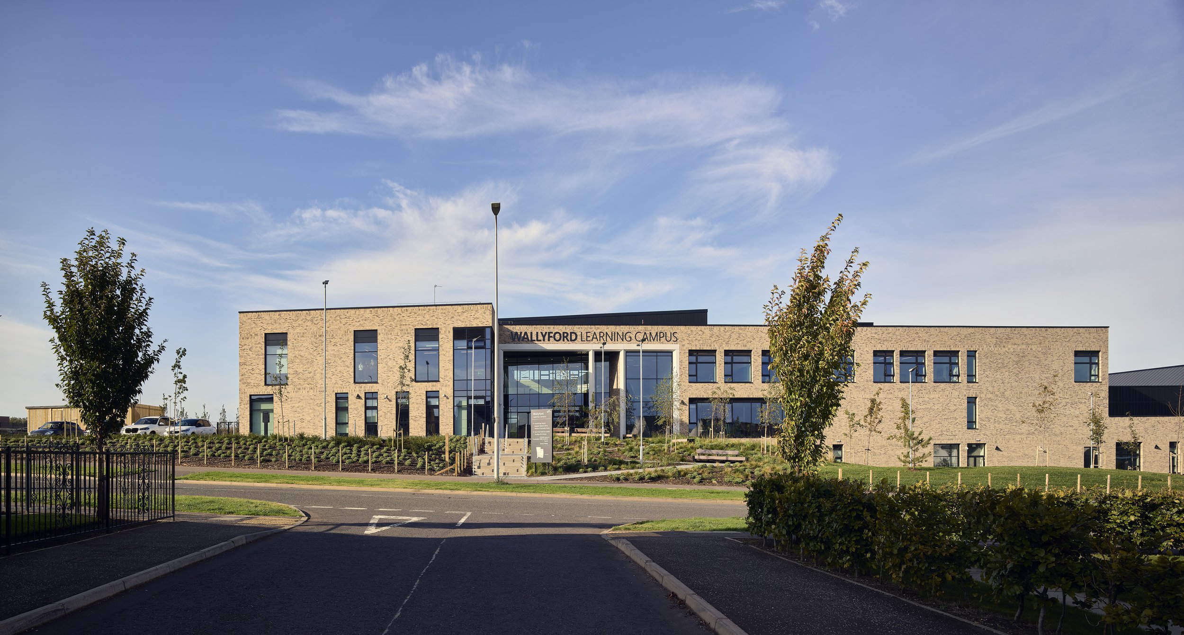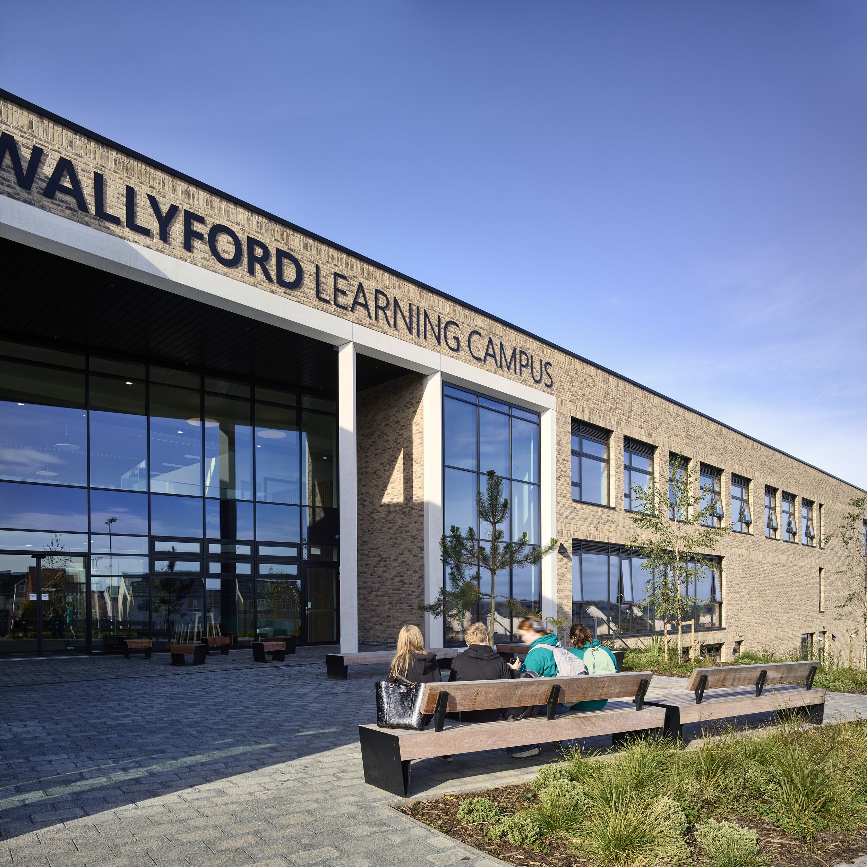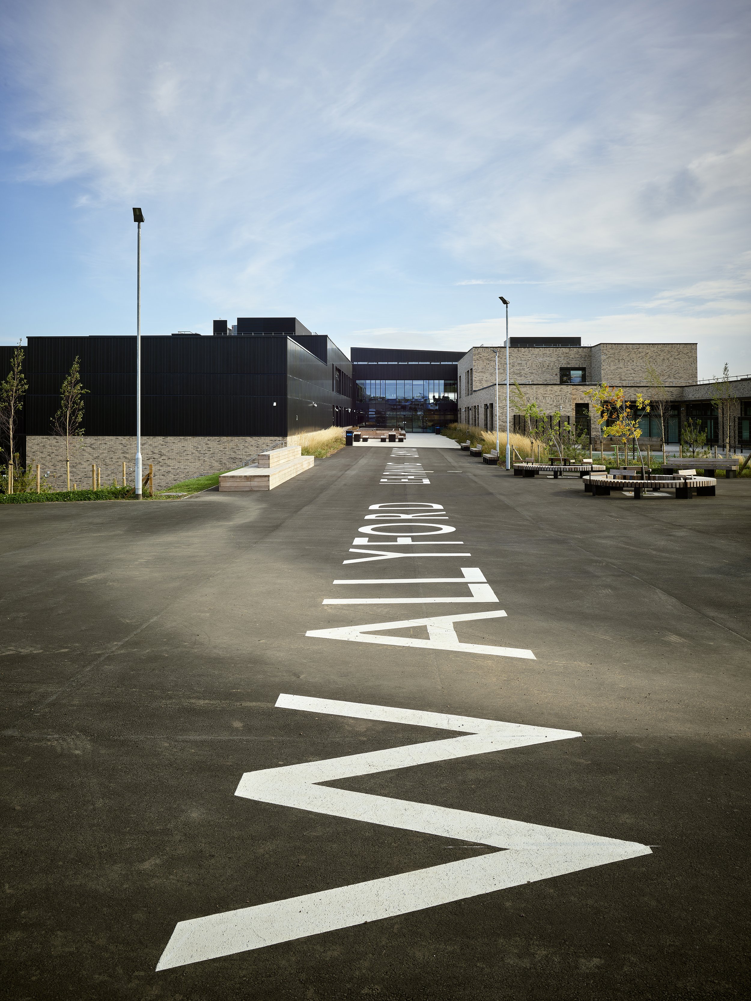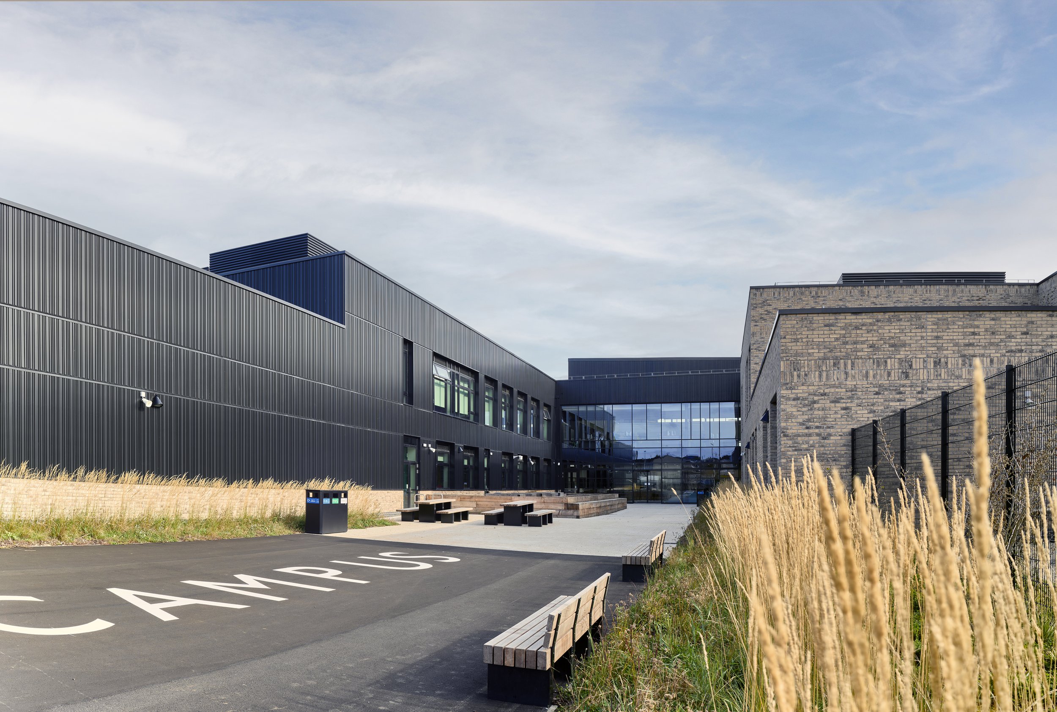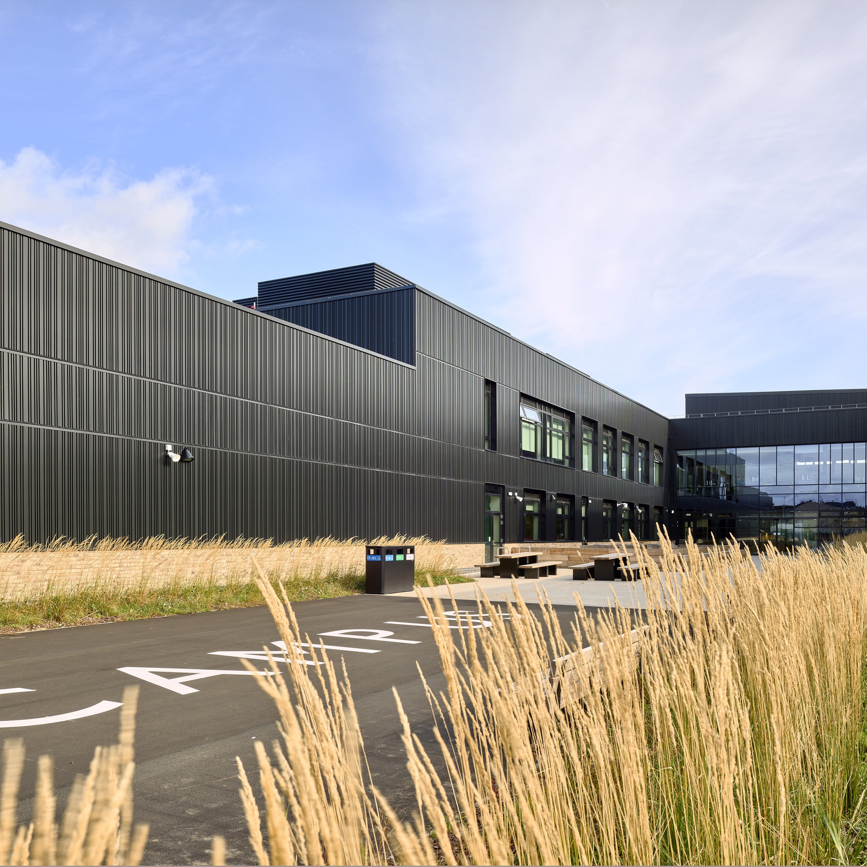
Wallyford Learning Campus
Rankinfraser worked with a JM Architects led team on the creation of a state-of-the-art community facility in Wallyford for East Lothian Council.
We developed landscape proposals which have created a stimulating outdoor environment of varied landscape characters which promotes the external environment as a place for outdoor learning, play, and socialising.
At the heart of Wallyford Learning Campus is Rosehill High School. The building has been placed in a prominent position which takes advantage of the views north towards the Firth of Forth. The landscape design of the high school playground optimises level changes with the integration of terraces and seating steps to take advantage of the view. The playground design has created spaces to take classes outside, such as the growing space linked to the kitchen classrooms, and for students to socialise outside. The high school has various Learning Partnerships which promote routes into further and higher education, an Agricultural Skills Academy which includes greenhouse and growing area is part of the campus design.
Community facilities, including Wallyford Community Centre, are incorporated into the campus. These facilities are connected by a series of gardens along the southern building elevation. These sunny gardens provide spaces to spend time outside and each are tailored to the requirements of the specific user group.
The campus connects into the surrounding community by the creation of strong links to the primary school and housing areas. A public active travel route runs along the southern boundary of the site creating a green corridor linking existing residents with the new high school, existing primary school and proposed masterplan housing to the east.
Client: East Lothian Council
Architect: JM Architects
Status: Complete
